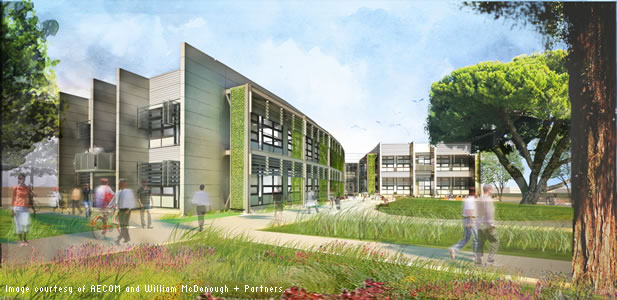 William McDonough + Partners, AECOM, e Swinerton Builders, deram o seu maior contributo ao desenvolver o projecto da NASA com software Autodesk.
William McDonough + Partners, AECOM, e Swinerton Builders, deram o seu maior contributo ao desenvolver o projecto da NASA com software Autodesk.
O conceito, liderado com aplicações BIM, conseguiu atingir um nível de eficiência extraordinario que de outra forma não seria possivel.
NASA Sustainability Base
William McDonough + Partners, AECOM, and Swinerton Builders use Autodesk software to help develop NASA Ames Research Center's new Sustainability Base, one of the federal system’s greenest facilities.
Project Summary
The National Aeronautics and Space Administration (NASA) Ames Research Center at Moffett Field, in the heart of California’s Silicon Valley, conducts critical research and development for the space agency, with a primary focus on supercomputing, networking, and intelligent systems. Recently, NASA Ames initiated work on the Sustainability Base, a $20.6-million facility designed to surpass standards for LEED Platinum™ sustainable design certification and approach net-zero energy consumption. When complete, it will be one of the federal system’s greenest buildings and the first new NASA Ames facility in 20 years. NASA Ames selected William McDonough + Partners (WM+P) as design architect and AECOM as architect of record for the project. The WM+P and AECOM team provided a robust combination of programming, architecture, interior and landscape design, and LEED® consulting as well as structural, civil, mechanical, electrical, and plumbing engineering services. Swinerton Builders served as general contractor.
The ChallengeThe building’s design challenges included a complex radial geometry, an innovative steel-frame exoskeleton, and numerous eco-friendly features, such as geothermal wells, natural ventilation, high-performance wastewater treatment, and a photovoltaic roof, which will provide 30 percent of the building’s power. The facility, which will house administrative and research groups, will also feature an adaptive building control system and a flexible, open floor plan. "Our ultimate goal was to create a self-sustaining building that produces virtually all of the energy it consumes on-site," says June Grant, the project manager for AECOM. Budgetary restrictions forced NASA Ames to accelerate the project timeline or risk loss of funding. "We needed a common platform that would enable us to produce the project in a very quick time frame," says Grant. "In particular, it was crucial that the structural engineers and architects be in constant communication." On this project, AECOM team members were based in San Francisco, Moffett Field, and Orange County, California; Albuquerque, New Mexico; and Phoenix, Arizona. To connect the geographically dispersed team, AECOM relied upon Autodesk building information modeling (BIM) solutions, including Autodesk® Revit® Architecture software and Autodesk® Revit® Structure software, complemented by Autodesk® Navisworks® Manage software, Autodesk® Ecotect® Analysis software, and tools based on the AutoCAD® platform, such as AutoCAD® MEP software. "These powerful tools helped provide the rapid responses we needed on this complex, fast-track project," says Tom Horan, vice president at AECOM and AECOM’s site director at NASA Ames. NASA’s support for using BIM on this project is in alignment with its mandate requiring BIM use on all projects exceeding $10 million that are initiated after October 2010. |
The Solution
To better obtain the full benefits of the BIM approach, design architect WM+P used Revit Architecture software to help develop the initial model and perform preliminary structural and mechanical studies before passing the model on to AECOM. "That enabled the engineers to move forward, while we continued design work on the exterior skin," says Alastair Reilly, director at WM+P. "We were an integrated team working together in real time."Revit Architecture was an ideal solution for the building’s complex, radial geometry. "Every potential design change had numerous implications," says Horan. "The BIM process, supported by Revit Architecture, helped us understand those implications, communicate them to the other team members, and make faster, more-informed decisions."
Revit Architecture also enabled AECOM to more quickly examine and evaluate multiple design scenarios. For example, at one point during the design process, rapidly rising material prices forced the team to change the design in order to stay within budget. "The model enabled us to adjust the floor-to-floor heights more quickly so that we were able to save enough on material costs to help meet the budget requirements," says Horan.
Increase Coordination
During construction, which began in August 2009, the contractor, Swinerton Builders, imported the Revit Architecture model into Navisworks Manage software, using it as the foundation for further clash detection. "Our mechanical, electrical, and plumbing; fire protection; and sprinkler system subcontractors created models using AutoCAD MEP and other CAD tools," says Daniel Gonzales, LEED AP, corporate manager of virtual design and construction at Swinerton Builders. "Twice a month, we imported all of these models into Navisworks Manage and performed clash detection, using the Revit Architecture model as background."Swinerton has fully adopted model-based coordination. In past projects, these bimonthly coordination meetings required members of the contracting team to gather in a conference room around a light table. "A single meeting could last up to five hours, not including travel time," says Gonzales. With help from Navisworks Manage, Swinerton and the subcontractors were able to conduct online coordination meetings that typically lasted no more than 90 minutes. "Use of Navisworks Manage is standard practice at Swinerton. It provides a tremendous competitive advantage."
Attain the Highest Efficiency Standards "Our client’s goal was never simply to get to LEED Platinum," says Horan. "That was understood as a baseline." Right from the start, AECOM examined local climatic conditions and how the sun moved across the sky throughout the year, searching for ways to take advantage of passive solar lighting in the building. To help meet the project’s exacting sustainability standards, AECOM exported data from the model to a variety of analysis software applications, including Ecotect Analysis. AECOM used these tools to compare the performance of the lighting layout against the team’s goals, designing, fine tuning, and analyzing in a constant loop. "Traditional office spaces hide behind high walls," says Grant. To encourage collaboration, AECOM wanted to introduce a new culture of lower walls and open spaces. With data from the Revit Architecture model, AECOM used Ecotect Analysis to investigate how far sunlight would extend into the building’s open workspaces. "That helped us determine the impact that lower partition walls would have on energy consumption and gave us valuable feedback about the design." WM+P also utilized information from the Revit Architecture model, using Ecotect Analysis to better understand the cost impacts of its design decisions, particularly around floor-to-ceiling heights and integration of daylight into the design. "We were able to optimize the daylighting, making sure that what we created worked for the benefit of the building from both an engineering and cost standpoint," says Reilly. "Ecotect Analysis helped us study the impact of potential design changes faster, more effectively, and earlier in the design process." As the design developed, AECOM exported the Revit model to a third-party application for energy analysis by the team’s high-performance building engineers, who supplied feedback on window sizes and locations, helping the team validate the design direction. "We were able to fine-tune the design within a very short time frame," says Grant. "Typically, on a project like this, you would not have a chance to do that much benchmark testing to make sure you are performing according to your targets. Revit Architecture software and its ability to talk to other applications helped make the process relatively easy." |
Showcase the Future
NASA Ames wanted the completed building to serve as a platform for experimentation with advanced technologies. One such technology is the building’s integrated control system. "The building was designed to operate as an intelligent unit, where the shading devices, lights, windows, and ventilation are all driven by monitoring devices and computers," says Horan.Such a system—and the real-time data it produces—can help NASA Ames reduce energy usage. For example, to prepare a conference room for a previously scheduled meeting, the system can factor in current weather conditions and the number of people in attendance and adjust the thermostat accordingly at the appropriate time.
The Result Construction on the project is scheduled for completion in early 2011. "Using Autodesk BIM solutions, we completed the drawings and design in about nine months—half the time originally scheduled for this project," says Grant. "Autodesk BIM solutions were a crucial component in both the production of the design documents and in the analysis required to evaluate our recommendations," says Grant. "They were the tools of choice for communication because they help facilitate dialogue and coordination within the design team. We were very impressed." WM+P shared Grant’s viewpoint. "Although geographically quite dispersed, the team was integrated through the BIM process and the model," says Reilly. "We were very happy with the results." |
For More Information
Learn about how Autodesk software solutions can help government customers.Download the Story
| NASA Sustainability Base Customer Story (pdf - 2530Kb) |

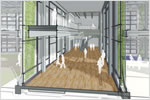
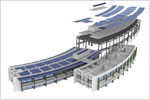
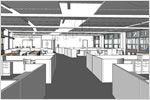
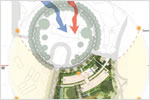
Sem comentários:
Enviar um comentário